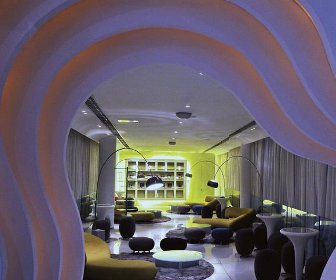Oasis Club, Chengdu, China
Design consultancy PAL created waves to provide a unique ambience as well as delineating space in this irregularly shaped spa for a high-end apartment estate in Chengdu, China
Details
Client: Townowner Real Estate
Design: PAL Design Consultants
Size: 2,300 sq m
Completion Time: 12 months
Project Details
Designed by PAL Design Consultants, Oasis Club aims to be a haven for relaxation and rejuvenation for the people of the Chinese city of Chengdu. The members-only club, provided largely exclusively for the use by residents of a large high-end residential estate of apartments, aims to offer a refuge from the bustling city streets in an environment designed to promote peace and calm.
The brief was simple: design a luxurious spa that looks totally original, and with the target demographic being young professionals, the spa needed to have a sense of playful inventiveness.
‘There was plenty of scope for what we call “space innovation”,’ explains Suzanna Cheung of PAL, who used dramatically curving walls to divide up the space, which was far from regular in shape. The designers also had a tight budget, and time for construction was seriously limited. This meant that materials such as sanitaryware, glass, mirrors, flooring and mosaic tiles had to be sourced locally, which also had the beneficial effect of reducing the project’s environmental impact.
Oasis comprises four floors of facilties, from Jacuzzis and saunas to private mini theatres and foot-massage services. Waves are a recurring design theme and appear in the curving plasterboard walls and sculptural arches.
‘We used a similar technique in a previous project,’ says Cheung, ‘and this really improved the dynamic and use of the space.
‘With such an irregular floorplan, we experienced some real difficulties,’ Cheung continues. ‘It was impossible to use normal design choices and that’s why we chose to use “waves” in the design, including the bespoke, hand-tufted carpet in the lounge cafe and the white, plasterboard facade on the entrance floor. Also, the concealed features entice people inside. You never know what an area looks like before you walk in.’ Curved walls, walkways and arches also make for better circulation, she says.
The different areas within the spa each have their own mood, created using various colour palettes and lighting techniques. Treatment rooms have green and blue hues for a relaxing mood; swimming areas have a fresh feel with whites and purples; for areas such as general meeting spaces that require a more motivational ambience, a combination of yellow and orange spotlights and custom-made pendant lights have been installed on the walls and ceilings.
The reception, with a desk made of curved white Corian, is at the ground floor entrance to the building. This area, with a coffee bar and foot-massage services, leads members into the inner core of the shell-like structure of the spa via three flights of curved stairs. Positioned behind the reception area the stairs follow the wave theme and lead to the locker area, Jacuzzis, a cafe and communal lounge. Treatment rooms are on the floor above, with VIP members having exclusive access to the rooftop floor.
The second-floor regular members’ zone is a complex of 16 spa treatment rooms, including a locker area, which has been designed using black and white locker boxes. There is also a small swimming pool next to the locker area for all members to use. A sauna, showers and a steam room line the edge of the space. The VIP spa zone features eight private rooms, each providing a mini theatre with film, TV and karaoke, Jacuzzi, sauna and steam. Some boast a balcony with an outdoor Jacuzzi and sun deck. The largest of the private rooms has its own temperature-controlled swimming pool.
The undulating walls and wave archways of the Oasis Club, combined with the intense colour scheme of the communal areas are not unreminiscent of an underwater-themed amusement park, but teamed with the quiet, luxury private rooms, the club is certainly a retreat after a long day in the office.
PAL has succeeded in striking a balance between a quirky and luxurious design.
This article was first published in FX Magazine.












